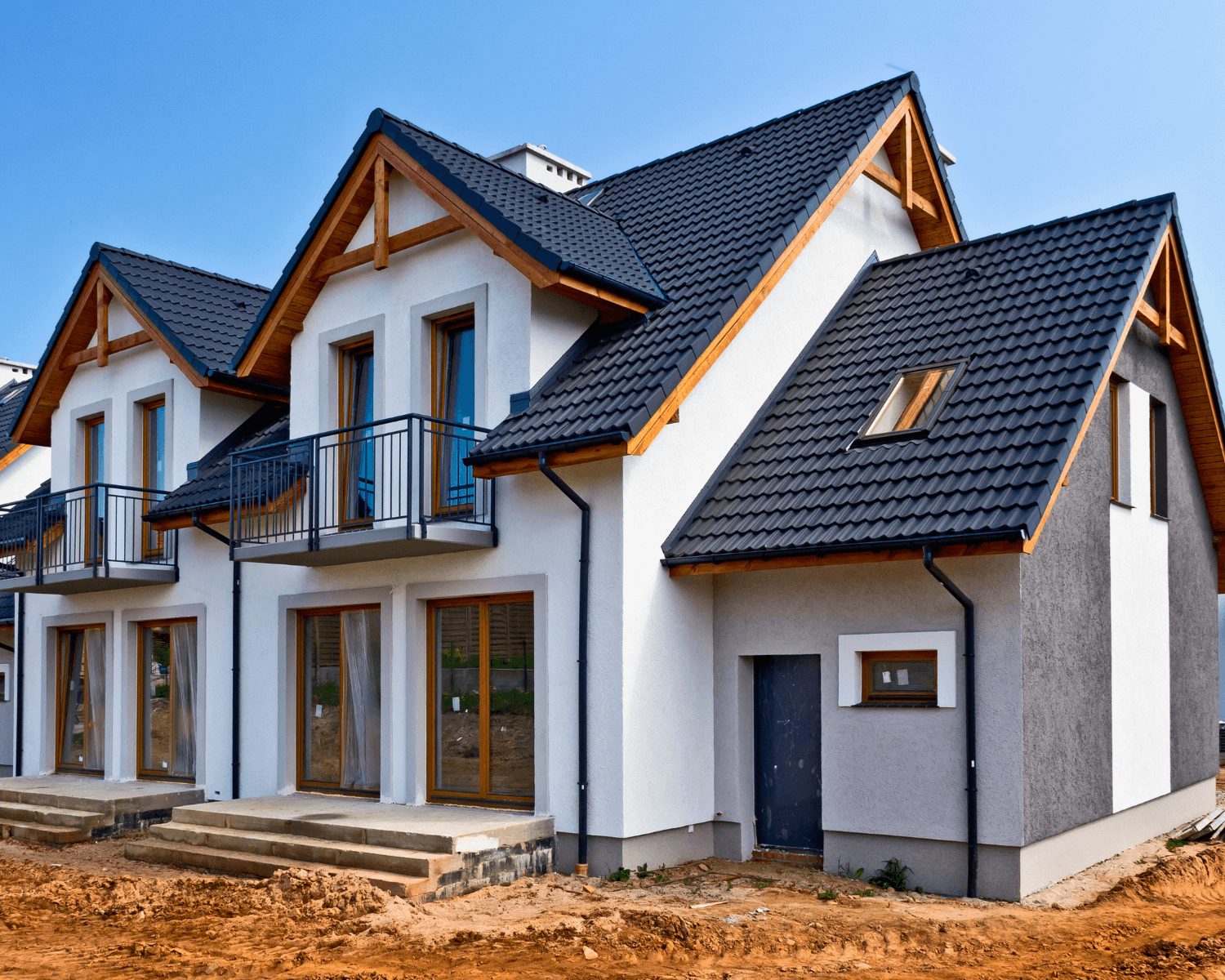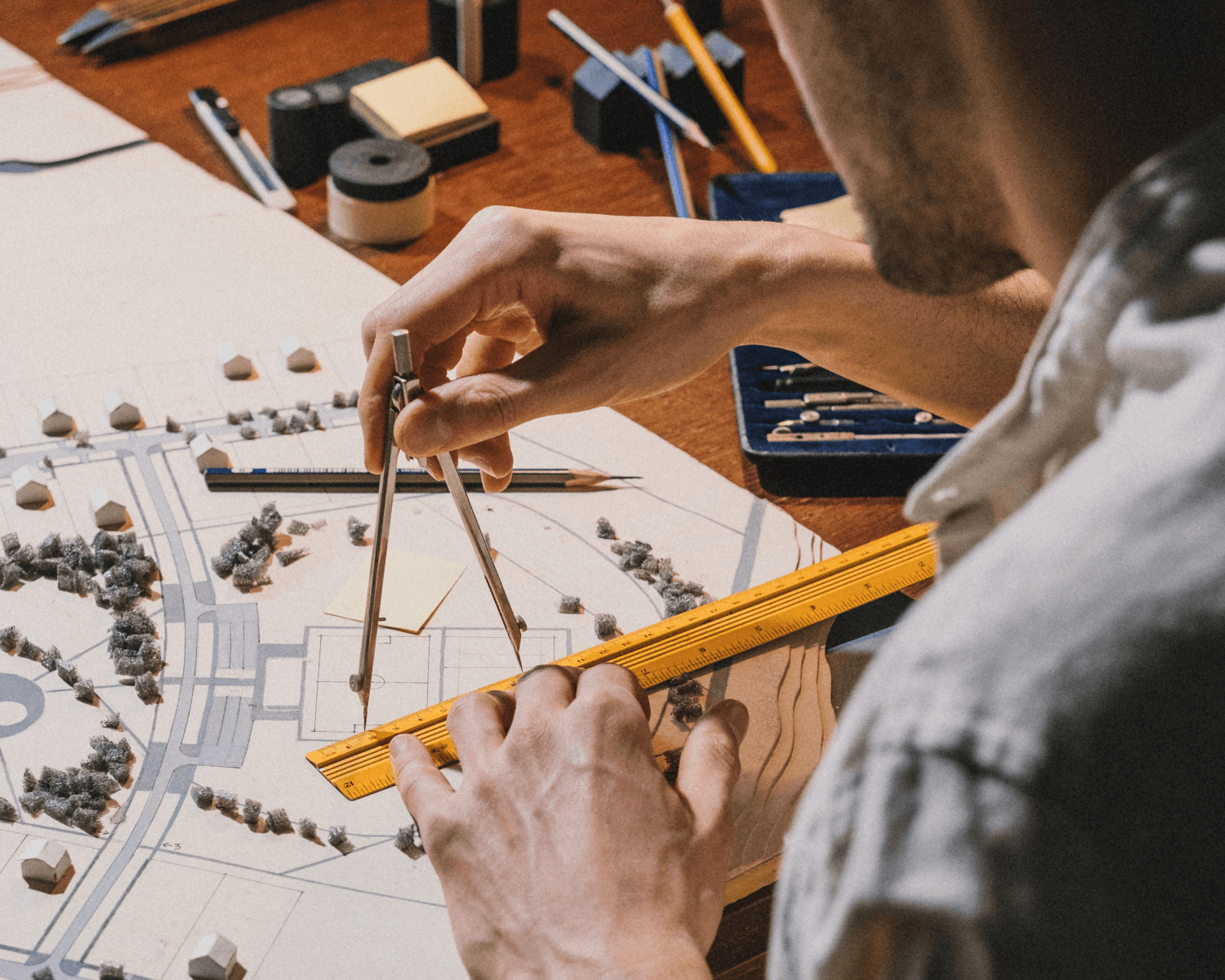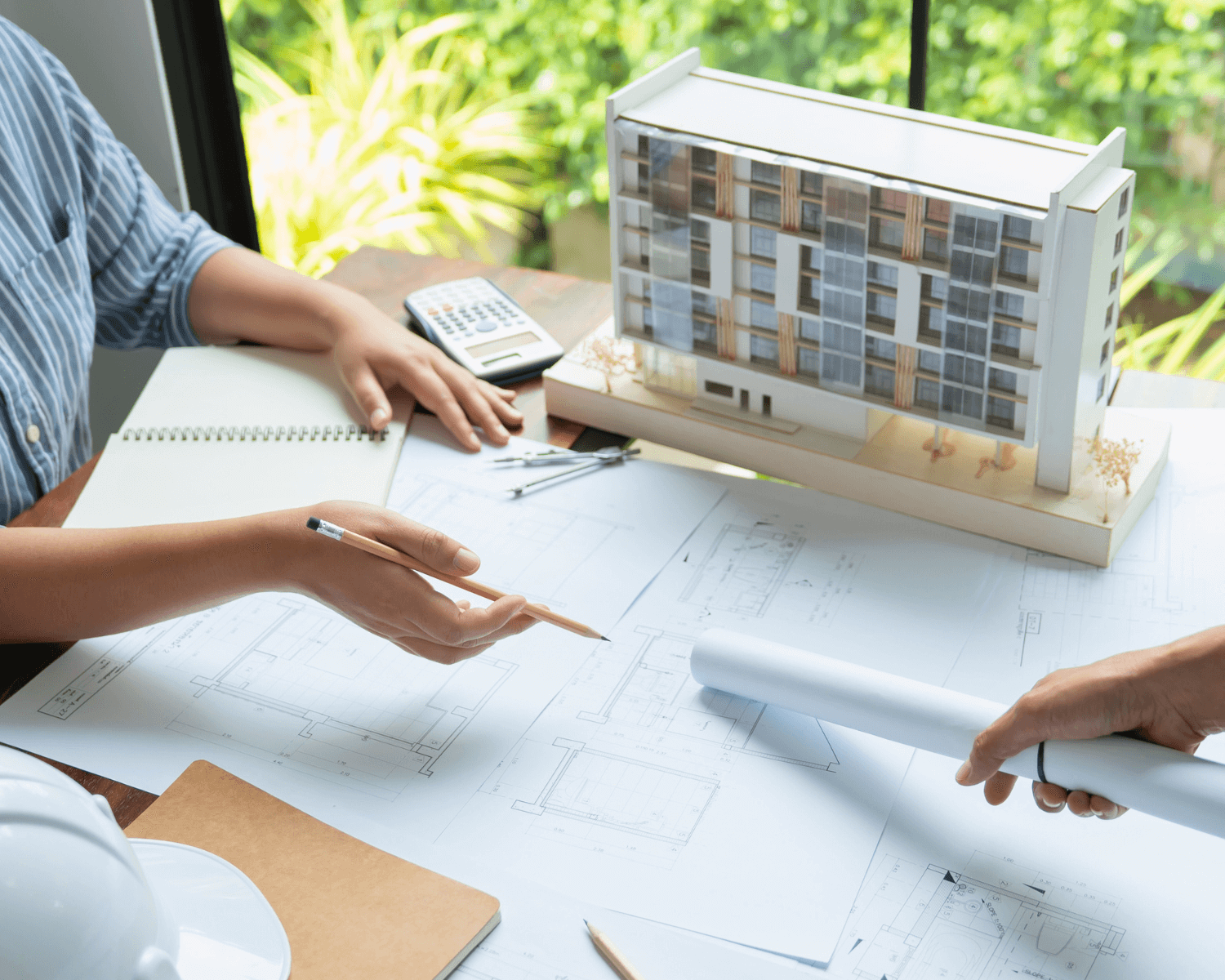Building a home is more than just following blueprints and stacking bricks—it’s about creating a space that reflects your personality, lifestyle, and future. For most, the process of building a house is both exciting and daunting. Knowing what each stage involves can help turn this dream into a well-structured, manageable project. Here’s a step-by-step guide to understanding the house construction process from start to finish.
Planning and Preparation: Laying the Foundation for Success
Every great home starts with a solid plan. This stage is critical because it forms the foundation of everything that follows, from budgeting to design choices.
Defining Your Home’s Vision and Budget
Before laying the first brick, it’s essential to clearly define your vision for your future home. Ask yourself key questions like, “What architectural style resonates with me?” and “How many rooms will my family need?” This vision will serve as your guiding star throughout the construction process.
Alongside this vision, establishing a realistic budget is vital. Take into account not only construction costs but also factors such as permits, design fees, land preparation, and future maintenance. With a well-defined budget, you’ll have greater control over the project and can avoid unexpected expenses.
Choosing the Right Site and Securing Permits
Selecting the right location is one of the most significant decisions in homebuilding. The site you choose should align with your lifestyle and priorities, considering factors like proximity to schools, access to utilities, and natural surroundings. Additionally, the site’s topography and soil condition impact foundation requirements and construction costs.
Once you’ve chosen the perfect spot, it’s time to secure permits and approvals. Building permits are required for legal compliance and vary depending on your location. It’s best to consult with your contractor or a local government office to ensure you meet all regulatory standards.
The Design Phase: Creating a Blueprint for Your Dream Home
With a solid plan and location secured, it’s time to bring your vision to life through design.
Collaborating with Architects and Designers
Working with an architect or designer ensures your home’s structure and aesthetics meet your needs while adhering to safety standards. During this phase, you’ll discuss your design preferences, functional requirements, and budget constraints. A skilled architect can translate your ideas into a blueprint that balances form and function.
Finalizing Floor Plans and Design Elements
Once the initial designs are complete, it’s essential to finalize your floor plan. The floor plan lays out the spatial arrangement of rooms, the flow between spaces, and access to outdoor areas. Now is also the time to decide on elements like windows, doors, cabinetry, and exterior finishes. Every detail adds character and function to your home, so don’t rush through this phase.
Site Preparation and Foundation Work
With plans and permits in hand, the construction site can now be prepared for the building phase.
Clearing the Site and Preparing for Construction
Site preparation begins with clearing vegetation, rocks, or debris to make room for excavation. Heavy machinery may be used to level the land and prepare it for the foundation. Proper drainage systems are also installed at this stage to prevent water accumulation near the foundation.
Laying a Solid Foundation
The foundation is the most critical structural element of your home. It supports the entire building and distributes its weight evenly across the ground. Foundations come in various types—such as slab, crawl space, or basement—each suited to specific soil and climate conditions. Professional engineers assess the soil, location, and climate to recommend the ideal foundation type for your home.
Framing and Structural Elements: Bringing the House to Life
With the foundation in place, the structure of your house begins to take shape.
Installing Walls, Floors, and Roof Structure
Framing involves constructing the skeleton of your home, which includes floors, walls, and the roof. This stage brings the layout to life, allowing you to visualize room dimensions and overall space. Exterior walls are installed first, followed by interior walls, floors, and roof trusses.
Ensuring Structural Integrity and Durability
Ensuring structural integrity is crucial to the safety and longevity of your home. Materials like steel beams, hurricane straps, and reinforcements add strength to the frame, making it resilient against natural forces. Regular inspections by engineers help confirm that framing adheres to building codes and safety standards.
Installation of Essential Systems: Plumbing, Electrical, and HVAC
With the structural framework complete, it’s time to install the essential systems that make the house functional.
Coordinating Plumbing Layout and Installation
Plumbing is one of the first systems to be installed. Plumbers lay pipes for water supply, drainage, and ventilation. This is also when rough-ins for sinks, toilets, showers, and other water fixtures are completed, setting up the network that ensures efficient water flow.
Electrical Wiring and Safety Considerations
Electricians begin installing the wiring system for lights, outlets, and appliances. They plan the placement of outlets, switch panels, and light fixtures according to the floor plan. Safety is paramount, so electricians adhere to strict building codes to prevent hazards.
Heating, Ventilation, and Air Conditioning
The HVAC system regulates indoor temperature, air quality, and ventilation. HVAC installers set up ductwork, install heating and cooling units, and ensure the system is energy-efficient. Proper HVAC installation not only enhances comfort but also reduces energy costs.
Interior and Exterior Finishing Touches
With the core systems in place, it’s time to focus on finishes that give your home character and warmth.
Insulation, Drywall, and Flooring
Insulation is added to maintain temperature and reduce noise. Drywall installation follows, creating walls and ceilings, while flooring—such as hardwood, tile, or carpet—is installed last, enhancing aesthetics and comfort.
Painting, Cabinetry, and Trim Work
Interior painting brings color to your walls and defines the ambiance of each room. Cabinetry and trim work, such as molding and baseboards, are installed to add elegance and function. This phase transforms your home from a construction site into a living space.
Exterior Siding and Landscaping
Siding, brick, or stone veneer is applied to the exterior, protecting the house and enhancing curb appeal. Landscaping is the final touch, with lawns, pathways, plants, and trees added to create an inviting environment.
Final Inspections and Moving In
With construction complete, your home undergoes a final round of inspections to ensure everything meets safety and quality standards.
Completing Quality and Safety Inspections
Building inspectors assess all systems, from plumbing and electrical to structural elements, to ensure your home complies with local codes. If any issues arise, contractors address them before you move in.
Preparing for Move-In and Final Walkthrough
A final walkthrough allows you to examine every detail with your builder. Once any remaining adjustments are made, you’re ready to move into your new home!
Common Challenges in House Construction and How to Overcome Them
Construction projects can face challenges such as weather delays, budget overruns, and material shortages. To mitigate these, maintain open communication with your contractor, set realistic timelines, and budget for contingencies. Staying flexible and proactive can help you navigate unexpected hurdles.
FAQs on House Construction Steps
1. How long does it take to complete house construction?
Typically, house construction takes 7-12 months, but this can vary based on size, complexity, and location.
2. What is the most important step in house construction?
While every step is crucial, the foundation and framing stages are vital for the structure’s stability and safety.
3. How much does it cost to build a new house?
Costs vary widely, but the average home construction cost ranges from $150,000 to over $500,000, depending on location, size, and finishes.
4. When should I secure building permits?
Permits should be obtained before construction begins. Permit processing times vary, so it’s best to start early.
5. Can I make changes to the plan during construction?
Yes, but changes during construction can increase costs and extend the timeline. Finalizing your design in the planning phase minimizes the need for changes later.




