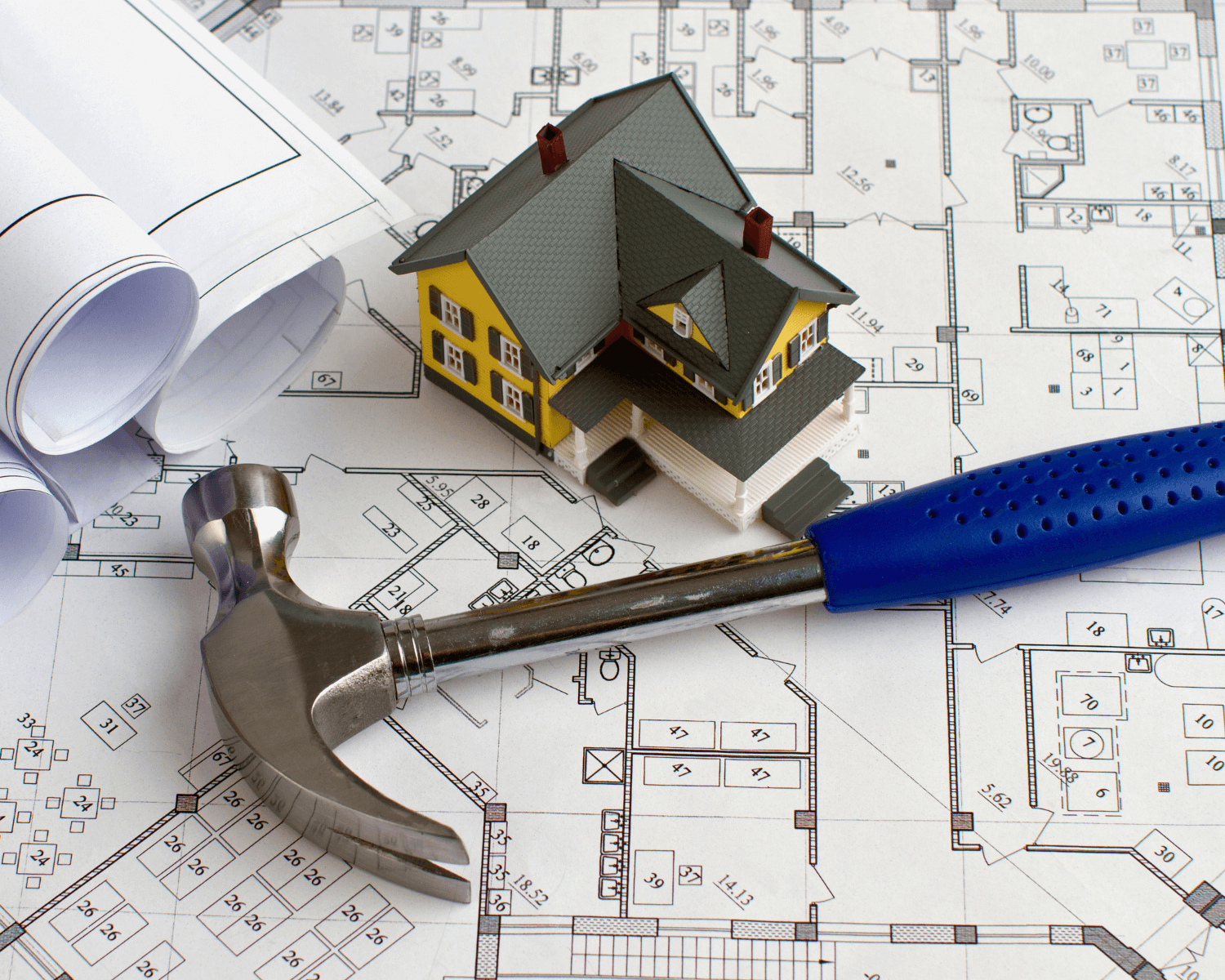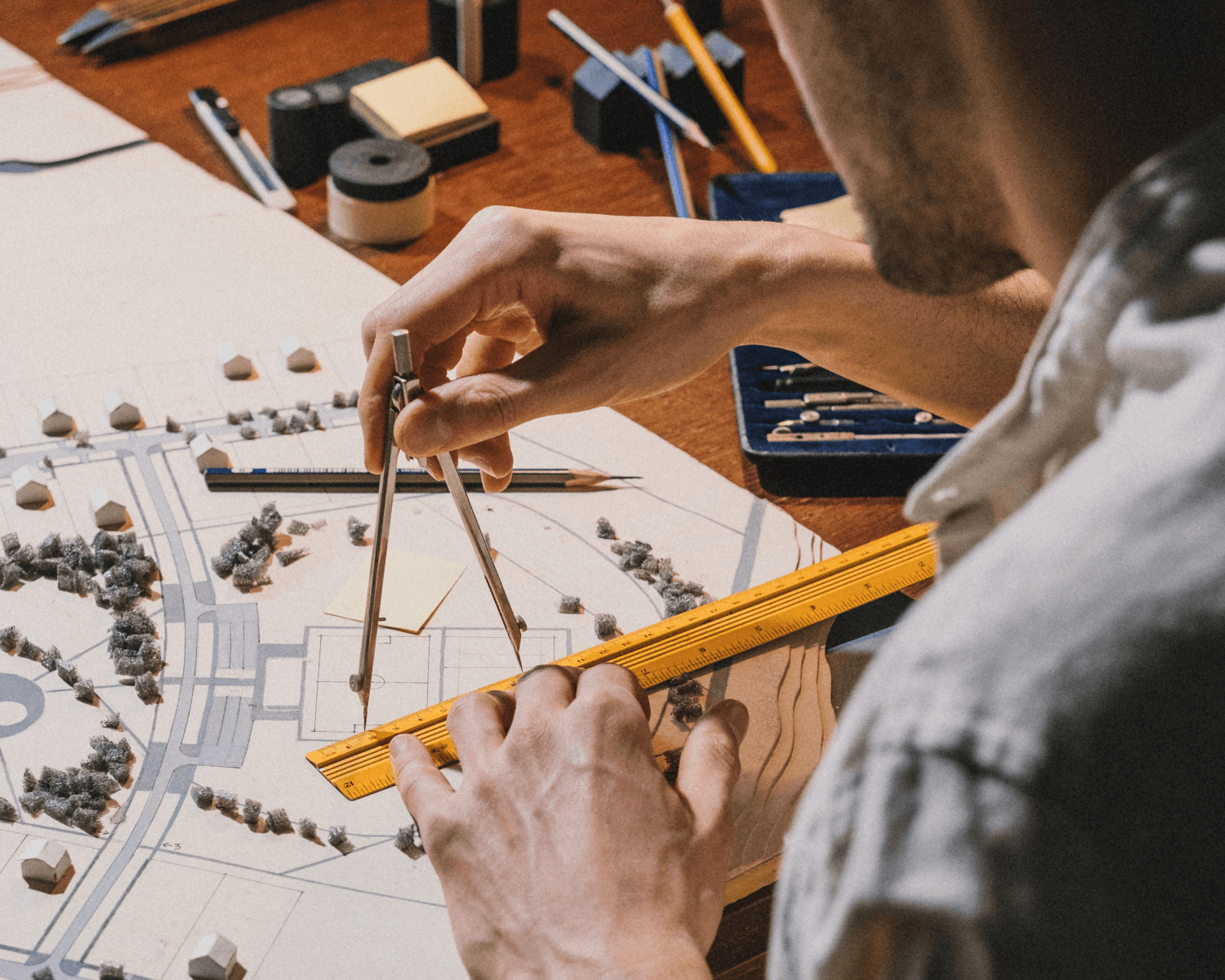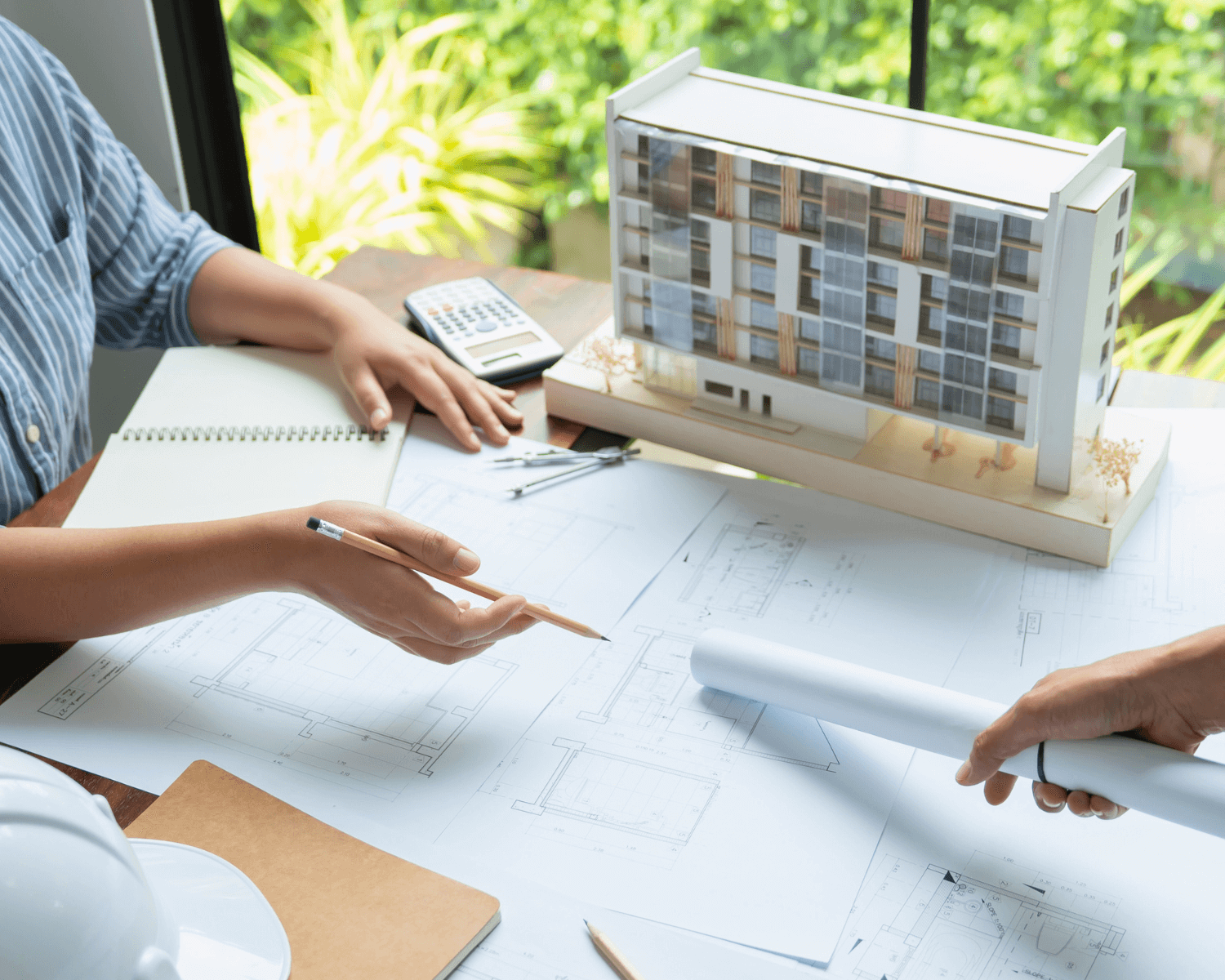Creating a house construction plan can be one of the most exciting and challenging journeys you embark on. Building a home from scratch allows you to bring your vision to life in a truly personalized way. However, without a well-thought-out plan, this journey can quickly become overwhelming and costly. Let’s dive into the essentials of crafting a successful house construction plan, ensuring you have a step-by-step guide to building the home of your dreams.
Why a House Construction Plan Is Essential for Success
A house construction plan serves as your roadmap, laying out each stage of building with clear directions and expectations. By focusing on each element of the construction process, you’re equipped to make informed decisions, avoid costly errors, and create a home that meets your standards.
Key Benefits of a Well-Thought-Out Plan
1. Cost Control:
With a detailed plan, you have a clear budget and timeline, which helps prevent expenses from spiraling out of control.
2. Efficient Resource Management:
A structured plan ensures that materials, labor, and time are used efficiently, preventing delays and unnecessary costs.
3. Enhanced Quality and Safety:
Planning means assessing materials, safety standards, and engineering requirements from the start, creating a strong and secure home.
Understanding the Basics of a House Construction Plan
Building a home isn’t just about following a blueprint. It starts with understanding your vision, goals, and the ideal location for your future residence.
Defining Your Vision and Goals for the Home
Consider how you imagine living in this home. Are you building for a growing family, planning for a forever home, or creating a downsized space? Think about layout, number of rooms, and features such as home offices, outdoor areas, and storage. Defining these goals helps streamline decisions and align the construction process with your lifestyle.
The Role of Site Selection in Construction Planning
The location of your home impacts the construction plan significantly. Site selection involves evaluating aspects like soil quality, zoning regulations, access to utilities, and views. Choosing the right location allows you to maximize the site’s potential while complying with local codes and regulations.
Essential Elements of an Effective House Construction Plan
An effective plan incorporates architectural design, engineering considerations, and key systems. Here’s how to ensure your construction plan covers all the essentials:
Architectural Design and Floor Plan
Your architectural design is the visual foundation of your home, dictating both appearance and function. A floor plan considers room placement, traffic flow, and aesthetics, ensuring each space fits your vision and daily needs.
Structural Layout and Engineering Considerations
The structural layout encompasses load-bearing walls, foundation types, and roofing. Structural engineers play a vital role here, as they make sure the house can support itself and withstand elements like wind, rain, and earthquakes. Collaborating with professionals is key for a durable and safe structure.
Plumbing, Electrical, and HVAC Systems
Planning for essential systems early is critical. A solid plan will designate plumbing and electrical layouts, accounting for the positioning of bathrooms, kitchens, and appliances. Additionally, HVAC systems need to be planned for optimal heating, cooling, and ventilation. Addressing these systems early can save time and money during construction.
Budgeting and Cost Estimation in Your House Construction Plan
Budgeting is an essential part of planning a home. Without a clear financial roadmap, it’s easy to overspend. Here’s how to handle budgeting effectively:
Breaking Down Costs by Construction Phases
Divide your budget into phases: foundation, framing, systems installation, finishing, and landscaping. By breaking down costs, you can allocate funds effectively, ensuring no stage is under- or over-budgeted.
Planning for Contingencies and Unexpected Expenses
Construction often comes with unforeseen expenses. Set aside at least 10-15% of your total budget as a contingency fund to cover unexpected costs, such as adjustments to the foundation or price increases in materials.
Step-by-Step Guide to Creating a House Construction Plan
Following a structured approach ensures nothing is overlooked, keeping your project on track.
Establishing a Timeline and Milestones
Your timeline should include key milestones like design finalization, securing permits, foundation completion, framing, and finishing touches. Each milestone provides a checkpoint for progress and ensures the project stays on schedule.
Securing Permits and Legal Requirements
Every home construction project must comply with local laws and regulations. Research permits, zoning laws, and building codes to avoid legal setbacks. Securing permits early prevents delays and keeps the project compliant.
The Importance of Sustainable and Energy-Efficient Planning
Today’s homeowners increasingly prioritize sustainability, and building an energy-efficient home is beneficial for both the environment and your wallet.
Green Building Materials and Techniques
Opting for sustainable materials, like recycled wood or low-VOC paints, reduces environmental impact. Consider green techniques such as rainwater harvesting, solar panels, and efficient insulation. These choices reduce long-term energy costs and increase the home’s overall value.
Energy-Efficient Home Design Elements
From double-glazed windows to energy-efficient appliances, integrating these features from the start saves you money and supports eco-friendly living. Other elements like proper insulation and energy-efficient lighting further enhance the home’s sustainability.
Common Mistakes to Avoid in House Construction Planning
Avoiding common pitfalls can save you time, money, and stress. Here are some mistakes to watch for:
Underestimating the Budget:
Skimping on budget can lead to unfinished projects or costly delays. Ensure you’ve accounted for every possible expense.
Overlooking Site Characteristics:
Not considering site-specific challenges, like soil conditions or slope, can lead to structural issues.
Skipping Professional Input:
Relying solely on DIY methods can result in costly errors. Involve experienced architects, contractors, and engineers.
Working with Professionals to Bring Your House Construction Plan to Life
Engaging the right team is essential to turning your vision into reality.
Choosing the Right Architect and Contractor
Research architects and contractors with relevant experience. Look for professionals with strong portfolios and client reviews. Compatibility with your vision and style is key to successful collaboration.
Collaboration and Communication Tips
Effective communication with your team prevents misunderstandings. Schedule regular meetings and updates to ensure everyone is aligned on goals, timelines, and budget.
Finalizing and Executing Your House Construction Plan
After crafting your plan, it’s time to bring it to life. Here’s how to prepare for this final stage:
Preparing for the Construction Phase
Double-check every detail before breaking ground. This includes confirming permits, checking with contractors, and verifying budgets. Having all aspects in order avoids delays and sets a solid foundation.
Staying on Track with Timeline and Budget
During construction, maintain a close eye on progress and spending. This can involve weekly site visits, budget reviews, and check-ins with your project manager. Sticking to the timeline and budget helps ensure a smooth and timely completion.
Future-Proofing Your Home: Planning for Adaptability and Growth
Consider designing flexible spaces to accommodate future needs. Adaptable rooms, like home offices or gyms, allow your home to evolve with you. Additionally, installing upgradable systems makes future adjustments easier and more cost-effective.
FAQs on House Construction Plans
1. How long does it take to complete a house construction plan?
On average, creating a thorough house construction plan can take a few months, depending on complexity and customization.
2. What’s the best way to budget for unexpected costs?
Set aside a contingency fund of about 10-15% of your total budget to cover unforeseen expenses.
3. Can I make changes to the plan once construction starts?
Yes, but keep in mind that changes during construction can lead to delays and extra costs. Finalizing details before breaking ground is recommended.
4. Is sustainable construction more expensive?
While initial costs may be slightly higher, sustainable construction saves money long-term through energy efficiency and increased property value.
5. Do I need an architect, or can I use pre-designed floor plans?
An architect can tailor the design to your unique needs and site conditions, though pre-designed plans can be a budget-friendly option.




