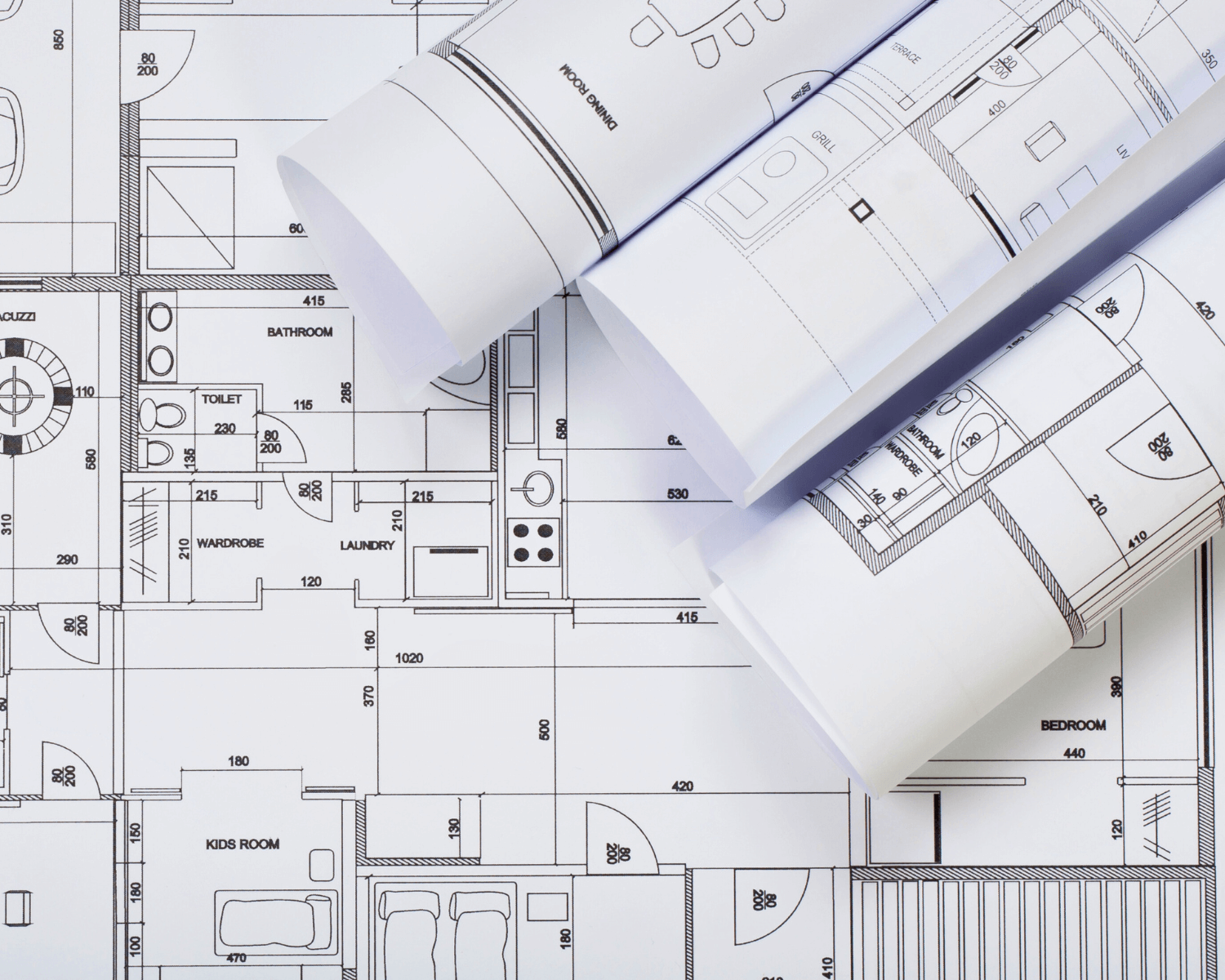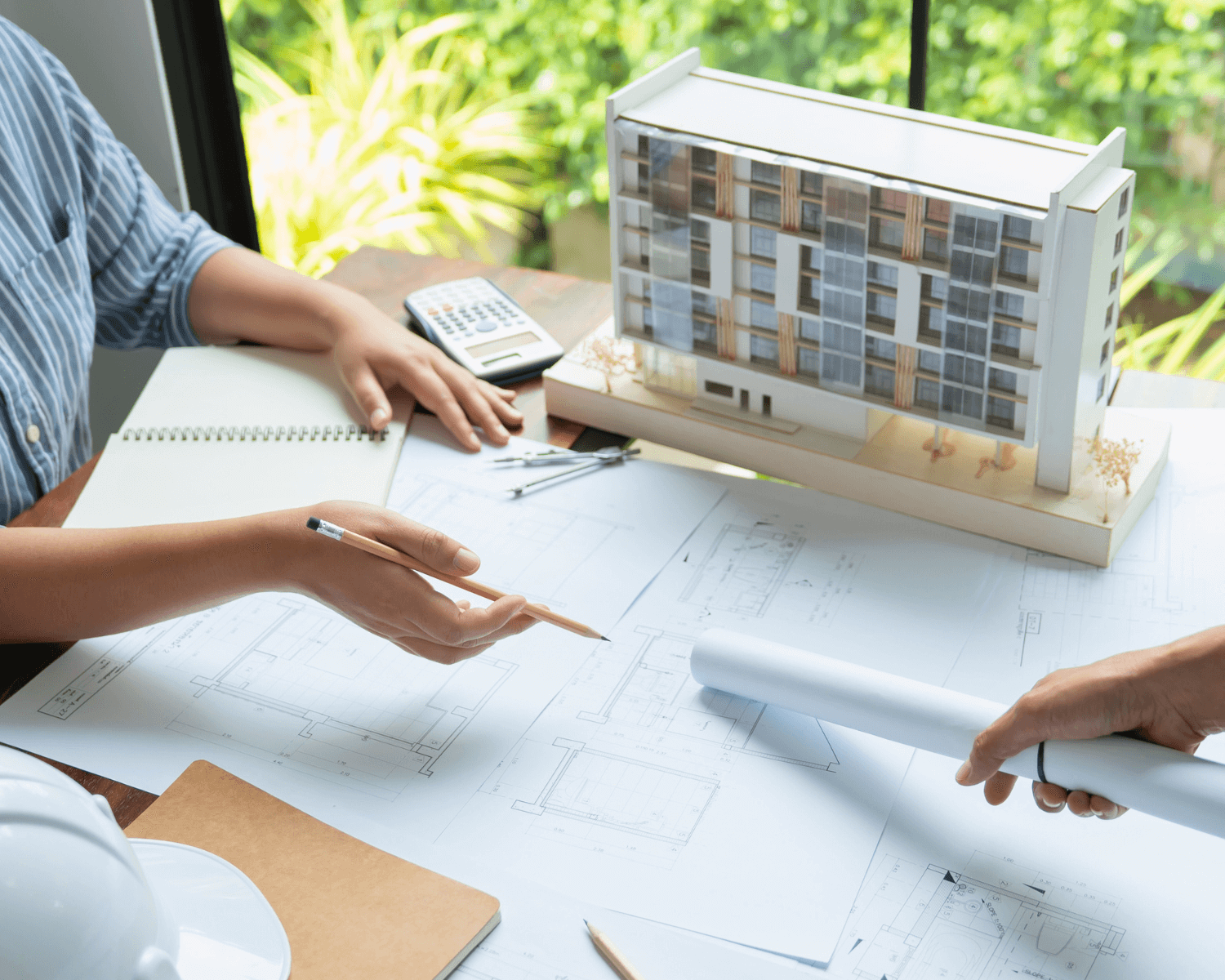Architectural plans are the backbone of any successful construction project. They provide a detailed blueprint for building your dream home, guiding every step of the process from initial design to final construction. This blog will delve into the various aspects of architectural plans, including different types of plans, design considerations, and tips for working with a house plan designer. Whether you’re interested in two-story house design plans or small house plan designs, this guide will help you navigate the world of architectural design house plans.
Understanding Architectural Plans
Architectural plans are detailed drawings that outline the structure, layout, and design of a building. These plans are crucial for ensuring that a project is executed correctly, meeting both aesthetic and functional requirements. They include various components such as floor plans, elevations, and sections, each serving a specific purpose in the construction process.
Architecture plans encompass several types of drawings and documents, including:
1. Floor Plans:
These show the layout of each level of a building, including walls, doors, and windows.
2. Elevations:
These provide a view of the building’s exterior from all sides, showcasing its overall appearance.
3. Sections:
These cut-through views illustrate the internal structure of the building, including floor levels and ceiling heights.
4. Details:
These offer close-up views of specific elements, such as staircases, fixtures, and finishes.
Types of Architectural Designs House Plans
1. Two-Story House Design Plans:
Two-story house design plans are ideal for those looking to maximize space on a smaller footprint. These plans typically include a mix of living, dining, and sleeping areas across two levels, providing a separation between public and private spaces. The upper floor often houses bedrooms, while the lower floor includes common areas and sometimes a basement.
2. Basement House Plans Designs:
For homes with extra space below ground, basement house plan designs are a great option. These plans can include finished basements that serve as additional living areas, storage, or recreational spaces. Basement plans often require special considerations for lighting, ventilation, and moisture control.
3. Small House Design Plans:
If you’re working with limited space, small house design plans offer efficient use of every square foot. These plans focus on maximizing functionality while minimizing the footprint. Small house plan design often incorporates multi-purpose rooms and smart storage solutions.
4. Pool House Designs Plans:
For those with a pool or planning to build one, pool house design plans provide a functional and stylish space adjacent to the pool. These plans often include amenities such as changing rooms, bathrooms, and lounging areas, designed to enhance the poolside experience.
5. Custom Design House Plans:
Custom design house plans are tailored to the specific needs and preferences of the homeowner. Working with a house plan designer, you can create a unique design that reflects your style and meets your functional requirements. Custom plans often include personalized features, layouts, and materials.
Architectural Design House Plans: Key Considerations
When selecting or designing architectural design house plans, several factors must be considered to ensure the final result meets your expectations:
1. Lifestyle Needs:
Think about how you and your family live and what spaces you need. For example, if you entertain frequently, an open-concept living area might be important. If you work from home, a dedicated office space may be necessary.
2. Site and Location:
The layout and design of your home should complement its surroundings. Consider factors such as the slope of the land, views, and climate. For example, a home in a sunny location might benefit from large windows and outdoor living spaces.
3. Budget:
Your budget will influence the complexity and scope of your architectural plans. Be realistic about what you can afford and work with your designer to prioritize features that align with your budget.
4. Future Growth:
Think about how your needs might change over time. Architectural home plans that include flexible spaces or room for expansion can accommodate future changes in your lifestyle or family size.
5. Regulations and Codes:
Ensure that your architecture building plan design complies with local building codes and regulations. Your house plan designer can help navigate these requirements to avoid any issues during construction.
Working with a House Plan Designer
Collaborating with a house plan designer can greatly enhance the quality and functionality of your architectural plans. Here are some tips for working with a designer:
1. Communicate Your Vision:
Share your ideas, needs, and preferences with your designer. The more information you provide, the better they can tailor the plans to your requirements.
2. Review Their Portfolio:
Examine the designer’s previous work to ensure their style and approach align with your vision. This can give you a sense of their capabilities and creativity.
3. Discuss Budget and Timeline:
Clearly outline your budget and timeline at the outset. This helps in setting realistic expectations and ensures that the project stays on track.
4. Be Open to Suggestions:
While you should voice your preferences, be open to the designer’s suggestions. They have experience and expertise that can help optimize your design.
5. Review and Revise:
Carefully review the initial plans and provide feedback. Multiple revisions might be necessary to refine the design and address any concerns.
Popular Architectural Design House Plans
1. Architecture Floor Plan:
A well-designed architectural floor plan maximizes space and flow. It includes the arrangement of rooms, furniture placement, and circulation patterns. This plan is crucial for ensuring that the home functions well for its inhabitants.
2. Big House Design Plan:
Big house design plans cater to larger families or those who desire expansive living spaces. These plans often feature multiple wings, grand entryways, and large-scale rooms designed for comfort and luxury.
3. Small House Plan Design:
Small house plan design focuses on efficiency and creativity. It often includes innovative solutions for storage and space utilization, making it ideal for compact living environments.
4. Architectural Design for House Plans:
This involves integrating architectural styles with functional needs. Whether you prefer a modern aesthetic or a traditional look, architectural design for house plans ensures that the home reflects your taste while meeting practical requirements.
5. House Plan Design:
The overall house plan design integrates various elements, including room layouts, exterior appearance, and material choices. It is a comprehensive approach to creating a cohesive and functional home.
Conclusion
Architectural plans are essential for turning your vision of a perfect home into reality. By understanding different types of architectural designs and house plans, considering key design factors, and collaborating with a skilled house plan designer, you can ensure that your home is both beautiful and functional. Whether you’re interested in two-story house design plans or small house plan designs, the right architectural plans will guide you through every step of the construction process, resulting in a space that truly feels like home.




