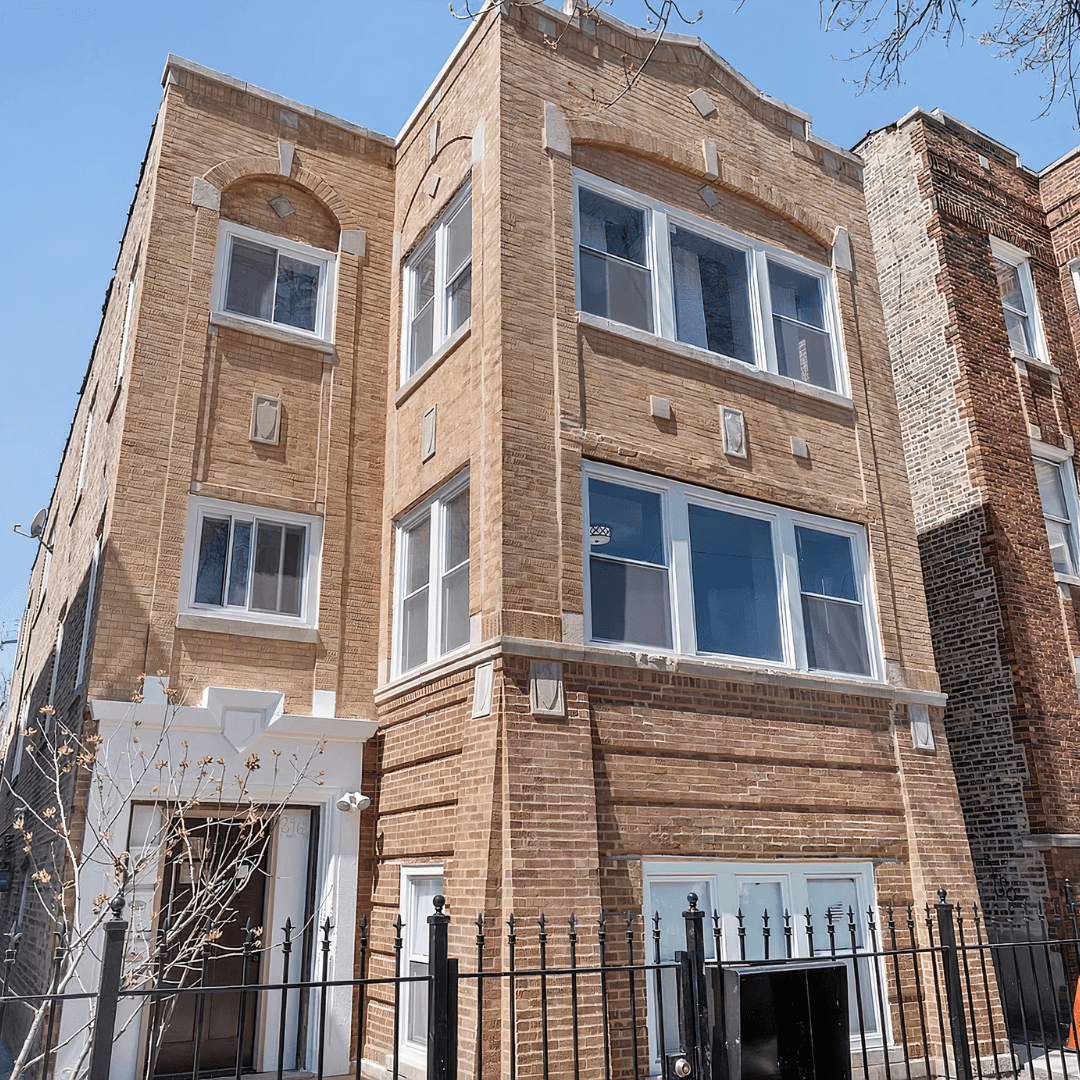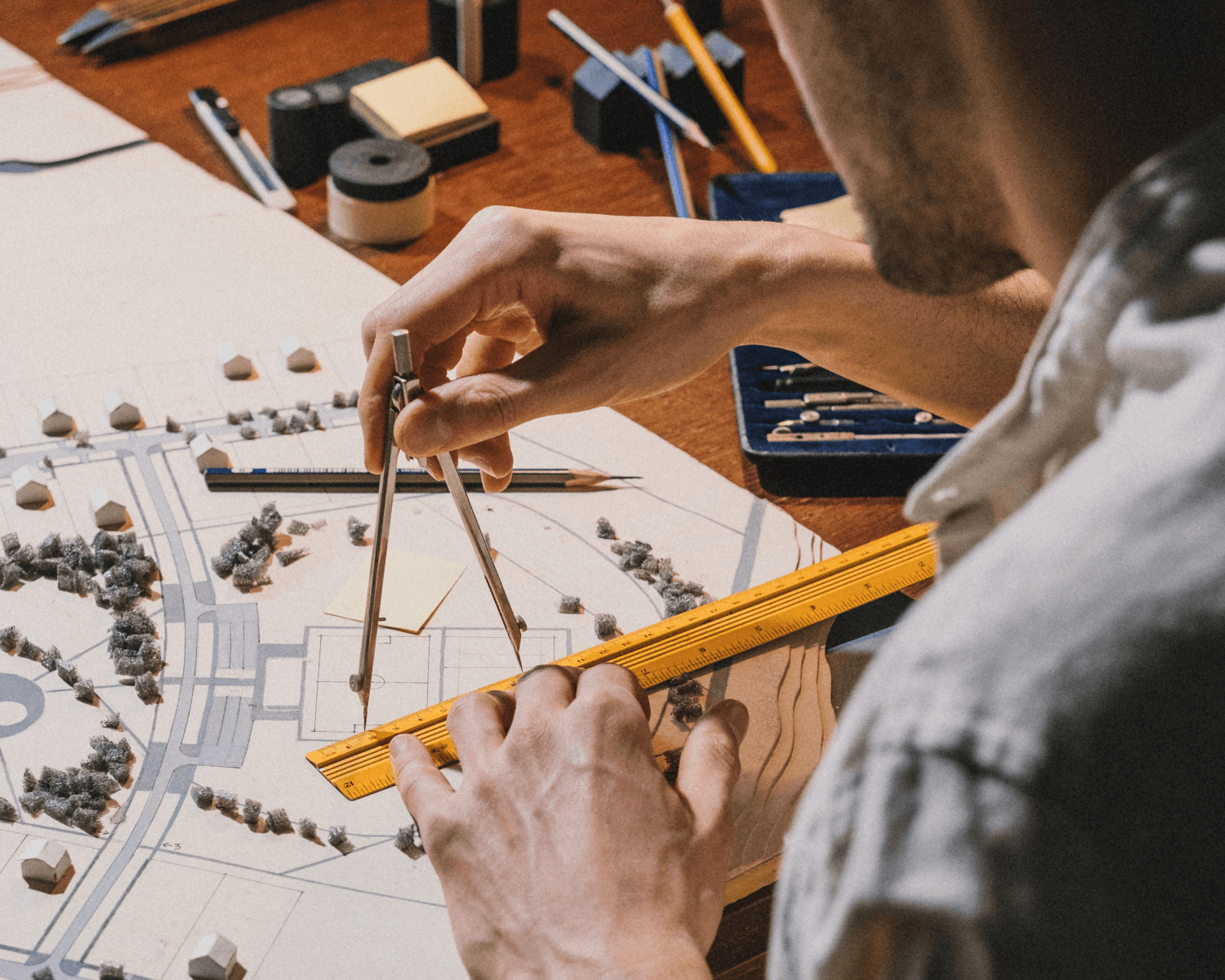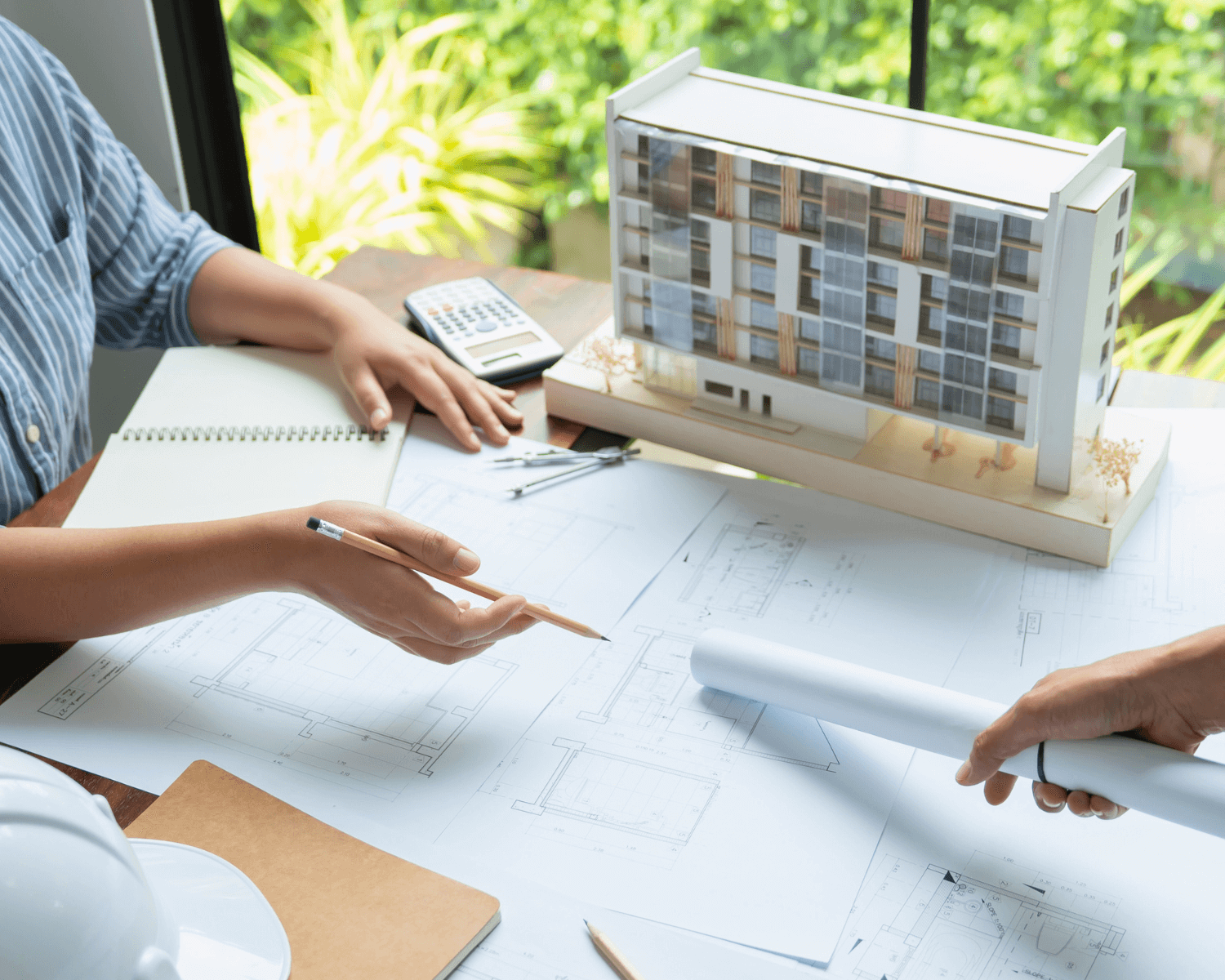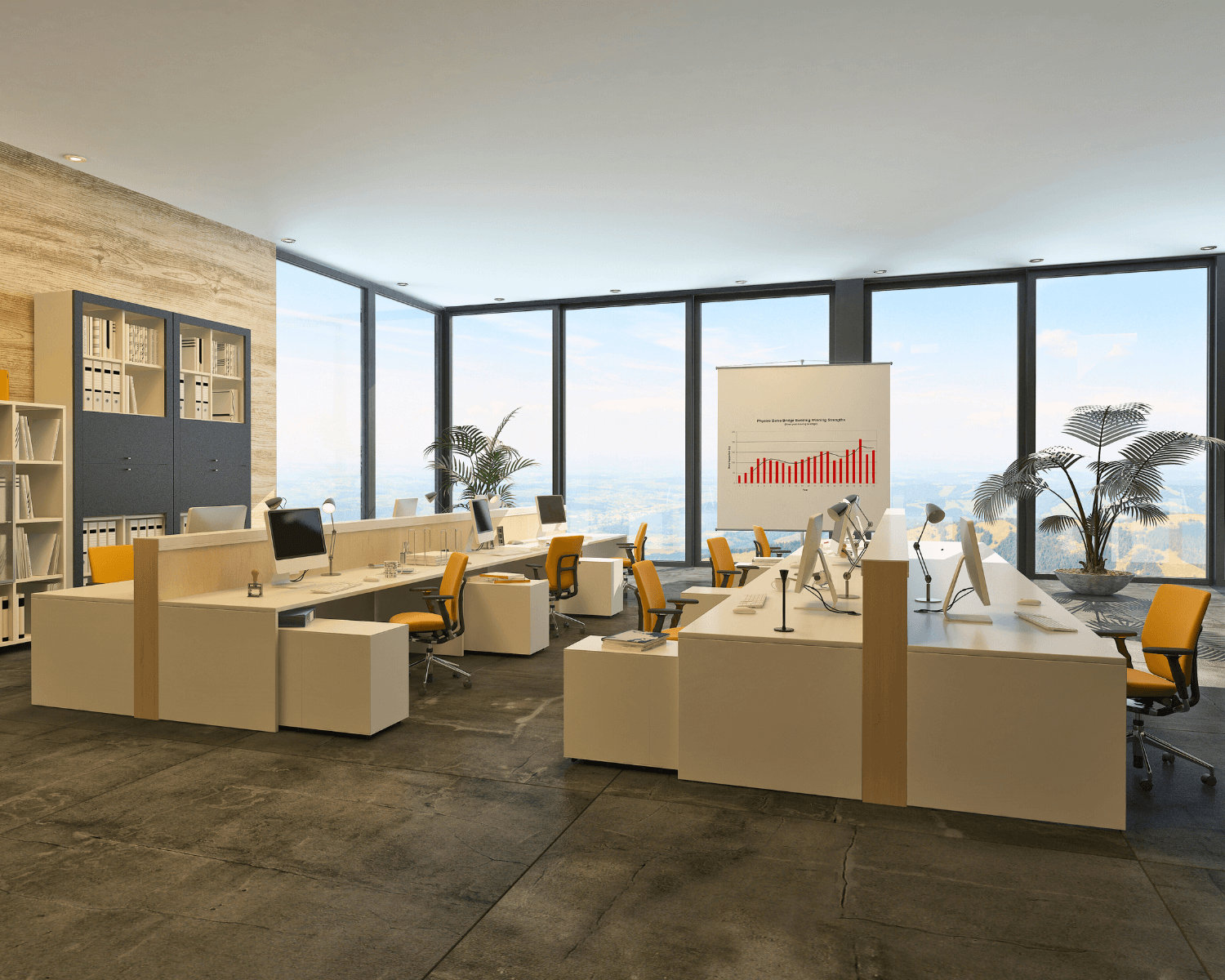Do you live in a single-family home? If you live in a tiny house with a family, there are many methods to utilize your space for a much more pleasant lifestyle.
Nobody likes to live in small, confined spaces since a home should allow freedom of movement. But not everyone can afford a large home or apartment. However, if you look around your single-family home, you can identify areas that can be used to their full potential for extra storage to eliminate all the clutter.
• Organize Storage Areas
A fundamental storage trick for making the most of single-family homes is to put an organized structure in place. To arrange valuable space, invest in plastic containers and boxes. This will create excellent use of the area and make it simpler to locate whatever you need.
• Use the Least Used Space for Storage
You can keep supermarket products that won’t accommodate your kitchen storage in the least utilized space. Make sure to carefully arrange and identify your items so that you can access them promptly when you need them. Decluttering items, you will no longer use can also be beneficial.
• Invest in Vertical Spaces
Are you looking for a solution to make your single-family home larger? Using vertical space—such as behind-the-door storage—is a wise move in small spaces. Those valuable square feet can be used better, mainly when keeping small goods that might otherwise take up space.
• Lighten the Wall Colors
It is never easy to pick paint colors for your home. When creating small spaces, you’ll want to go with bright, breezy hues to open up the space. That is because neutral colors bounce more light and make a room appear larger. Avoid using dark paint or extremely bold wallpapers to avoid making your studio or little house appear tight and congested.
• Utilize the Doors
Install hooks on the back sides of all your doors so you can hang anything you desire—cleaning supplies, towels, purses, and so forth. And don’t limit yourself to using doors across rooms—the interiors of cupboard doors can also provide more space.
• Allow Access to Hallways
Fight the urge to stuff every nook and crevice when seeking to optimize space in your house. Sometimes leaving a spot unfilled is the most pleasing thing one can do. It makes the home feel more spacious and less cluttered.
Conclusion
With these basic suggestions, you can begin arranging your belongings and determining how much room you have in your single-family home.
You can utilize an attic or basement for storing if you have one. Additional eye techniques may make your area appear more prominent, such as picking the right colors for the walls, the kind of shelving utilized, and even the use of mirrors. Continually optimize your space for a much more pleasant living environment, whether for a tiny apartment or a single-family home.
When it comes to redesigning your home without breaking the bank, you can count on LA Design Co. We are a one-stop shop for all of your building needs at LA Design Co. Clients can now navigate the construction horror, anxiety, and aggravation by having a squad of highly trained architects, designers, and planners on standby for quick and excellent assistance. So take a closer look around and see what catches your eye!




